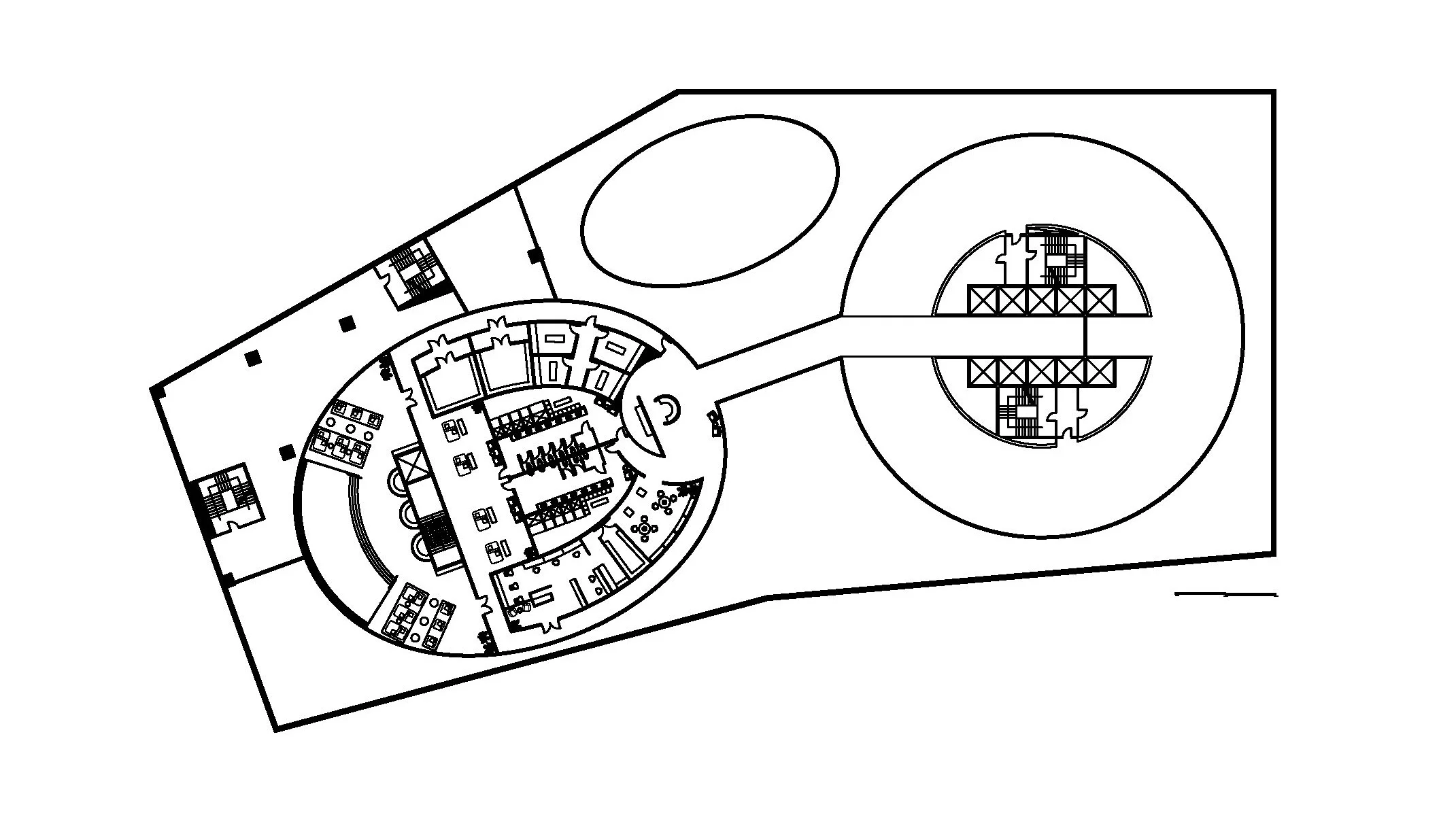Architecture and Interiors
Shinjuku Grand Hotel
Located in the center of the bustling Shinjuku district in Tokyo, Japan, the Shinjuku Grand Hotel is a five-star experience, attracting visitors from around the globe. During their stay, guests can enjoy thirty floors of luxurious guest rooms and suites, three gourmet restaurants, high-end retail, and a world-class spa.
This ambitious project was completed as a group by myself, Ashton Casey, and Kayli Read.
Inspiration
This design is primarily inspired by serene waterfalls. The verticality of the falls is communicated in the linear elements of the design, and natural materials are used throughout to emphasize a connection to nature. Water features are used as a design element in the guest rooms and spa, which provides a calming atmosphere for guests and visitors.
Concept models
Based on our group’s research into Japanese culture, traditions, and values, we developed a few key concept terms which we then translated into 3D forms. These concept models helped inform our design decisions as we moved forward with more detailed design development.
First Floor
Reception, ample lobby space, a luxury bar/lounge, and a five-star sushi restaurant
First Floor Plan
Reception Desk; rendering by Ashton Casey
Two-Story Lobby Space; rendering by Ashton Casey
RORU, a five-star sushi restaurant
RORU Main Dining Room and Sushi Bar
RORU Floor Plan
Spa
Spa First Floor Plan
Spa Second Floor Plan
Spa Pool Area; rendering by Kayli Read
Spa Meditation Area; Rendering by Kayli Read
Guest Rooms
Deluxe a & B
Floors 5-25
Deluxe A Floor Plan
Deluxe A Bedroom Area
Executive Suite
Floors 26-27
Executive Suite Floor Plan
Executive Suite Living Area
Deluxe suite
Floor 28
Deluxe Suite Floor Plan
Deluxe Suite Living Area
Premiere Suite
Floor 29
Premiere Suite Floor Plan
Premiere Suite Bathroom
Presidential Suite
Floor 30
Presidential Suite Floor Plan
Presidential Suite Entry and Living Area
The Modular Home
Integration of a Modular System in Sustainable Residential Design
PROJECT BRIEF
This modular system has been developed for use in residential design, in order to serve homeowners committed to sustainable homebuilding and to increase efficiency of construction. This sample home has been designed using the modular system and demonstrates the flexibility provided by the modules, allow ing the owners customization during the design phase and throughout the use of their home.
SITE
This project is located in Athens, Georgia, a university town east of Atlanta. The site chosen is in the Five Points neighborhood of Athens, which is conveniently located near the University of Georgia campus, downtown Athens, and the Beechwood shopping center. Five Points is an affluent trendy neighborhood, which offers many local restaurants and shops within walking distance.
CLIENT PROFILE
This home design is intended for a client who values constructing a home that is environmentally responsible, including building materials, home design, and energy sources. In addition to a sustainable home, they would like a home that is custom-designed to fit their needs and can adapt as those needs evolve.
MODULAR SYSTEM
Modular construction is a system in which a building is designed using “modules,” which are a volume of a standard size. The modules are then constructed in a factory and assembled at the building site.
MODULAR INTERIOR
Though the house is based on the module size, the home still feels very spacious. The modular system is organized around the frame, not the wall panels, so sides of the module can be left open. In the above rendering of the kitchen and living room, the structure of the modules is visible, but the overall impression is one of openness.




















